











|
Schermerhorn Residential Project
This project was intended to be built for the Urban Development Corporation (UDC) of New York State. The plan consisted of 1,000 apartments varying in size from 0 to 3 bedrooms, 25 townhouses, one school, commercial and office space, as well as parking. All the buildings on Schermerhorn Street were to be constructed over the existing subway. The subway entrance was provided from the "Town Square" between buildings 2 and 3.
The Schermerhorn Residential Project went through three design phases: schematic design, preliminary design, and redesign. The preliminary design was redesigned at the request of the UDC to change all the subsidized units into market units. The material shown represents the redesign phase through working drawings. The project ended with the demise of the UDC in 1973.
Douglas Okun was the Chief Designer through construction documents.
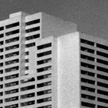
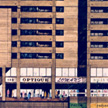
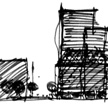
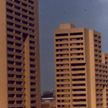
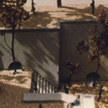
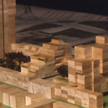

|













