













|
Botanic Garden Apartments
The masterplan for the renovation of the Harvard Botanic Garden Apartments is the result of the efforts of Douglas Okun Associates, with consultant services from Michael Van Valkenburgh Associates and Clifford Selbert Design. This plan includes a comprehensive evaluation of the assets and liabilities of the site, buildings and amenities, and provides a phased strategy for renovation.
Comprehensive drawings and cost estimates are presented to help visually communicate the masterplan approach. We have achieved a design solution for the Botanic Garden Apartments that best meets the needs and demands of Harvard Real Estate.
Designed immediately after World War II as veteran's housing, Botanic Gardens represents typical post-war architecture. The "house in the garden" ideal that utopian planners envisioned for the site has since eroded, leaving bethink a site with an institutional character.
The masterplan for the Botanic Garden Apartments set out to accomplish the following; Improve existing living spaces and provide more attractive housing for Harvard faculty, including junior faculty. Supply new housing to satisfy the acute need in the Harvard community. Address the growing urgency for a daycare facility by Harvard affiliated families in the area. Restore the site to its historic significance with a botanical emphasis on small flowering trees. Improve site amenities and create a strong site and building identity through a consistent system of site graphics, lighting, and furniture. Improve Fernald and Robinson Drives with new curbs, sidewalks, and street trees.
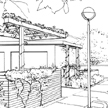
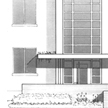
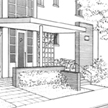
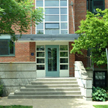
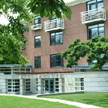
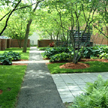
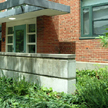
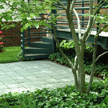
|













