













|
Sugarloaf USA Ski Resort
Development at Sugarloaf USA Ski Resort over a six year period included master planning, the design of the Base Lodge, 140 room hotel (Mountainside Village), Gondola Village, Village South, Ski Shop, Mountainside Real Estate Office, Bigelow Condominiums, and Village East Master Plan.
MOUNTAINSIDE RESORT
This hotel complex was designed to contain 140 condominium units with breakaway components that could be rented independently. The design included a central atrium which contains restaurants, bars and lounges on several levels.
GONDOLA VILLAGE
Gondola Village is a four level condominium with units consisting of hotel rooms, one bedroom, one bedroom breakaway, two bedrooms, and two bedroom breakaway units. Lower levels have conference rooms, ski school, and nursery. Construction is of 'C' joist and steel framing with concrete decking. The exteriors are composed of painted vertical siding. Construction of the village was completed in only seven months.
SKI SHOP
A warm atmosphere was created with mahogany, rust colored carpets, and partial walls. Ski and clothing racks were part of the custom millwork design.
BIGELOW
These condominium units were designed to provide low maintenance materials selected in response to skier's needs. Triple glazed windows, computerized electric heat, solid oak trim, privacy closets, and fully equipped kitchens are featured.
Building Type: Resort
Location: Kingfield, ME
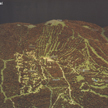
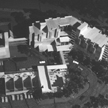
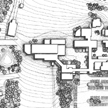
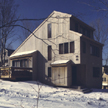
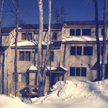
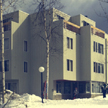
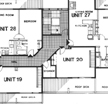
|













