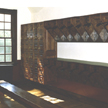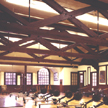












|
Newell Boat House
The Newell Boat House, completed in the year 1900, was the first permanent boat house of Harvard University. Located on Soldiers Field Road and overlooking the Charles River and Harvard beyond, it has become a symbol of the long and proud tradition of intercollegiate rowing at Harvard University.
The Boat House was designed by the prominent Boston architectural firm of Peabody and Stearns, and has remained intact, both functionally and architecturally, with little modification over the years. Its 25,000 square feet of space houses locker and shower rooms, exercise facilities, several lounges, three rowing tanks, a carpenter shop, and boat storage facilities. The building's exterior is quite unique: its walls are fully clad in red slate and its roof is covered with green slate. The roof lines are highlighted by four towers decorated with elaborate copper cresting and finials. Unfortunately, the building was beginning to show its age; though the condition of the building's timber frame structure was predominantly sound, some of its architectural materials had deteriorated.
In 1985, Harvard University received a proposal addressing only exterior work to the Boat House which would cost over $800,000. This proposal included the wholesale removal of slates from all of the building's wall and roof and the installation of new slate, as well as the replacement of all windows and doors.
Because of the aesthetic ramifications of this recommendation, Harvard secured a second opinion from Boston Building Consultants, who recommended that the existing building materials which were sound and functioning be left in place and repaired when possible. Only materials deteriorated beyond repair would be replaced, and the replacement materials would be secondhand, whenever possible. The building, once repaired, would be relatively maintenance free for another 25 years.
This conservation scheme was more sympathetic to the patina of the existing building and was adopted by Harvard as the ideology behind the repairs to the Boat House. The wall and roof slate was left in place and only specific deteriorated slate was removed. Replacement slate was secured from a fifty year old building being demolished in a neighboring city. The majority of windows and doors also remained and were stripped of paint, reglazed, using secondhand glass for replacement panes, and adjusted for easy operation. The elaborate copper cresting on the roof and turrets of the building was repaired in place.
A new small-locker system combined with an open-hanging system was designed to alleviate the locker shortage and wet-clothes storage. The tank room for indoor rowing was completely refurbished and repainted with Ameron epoxy coating. General repairs also included floor sanding, patching and painting.
On-site work began in the spring of 1988 and was completed as scheduled before the start of the 1988-89 academic year at the budgeted cost of approximately $750,000, or $30 per square foot, for all exterior and interior work, as well as landscaping. The repairs have occurred quite unobtrusively. The resulting Newell Boat House illustrates that a landmark building can not only be repaired in budget and on time, but also can retain its original character and beauty.




|













